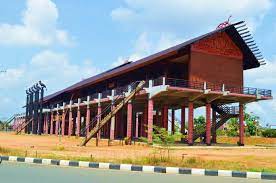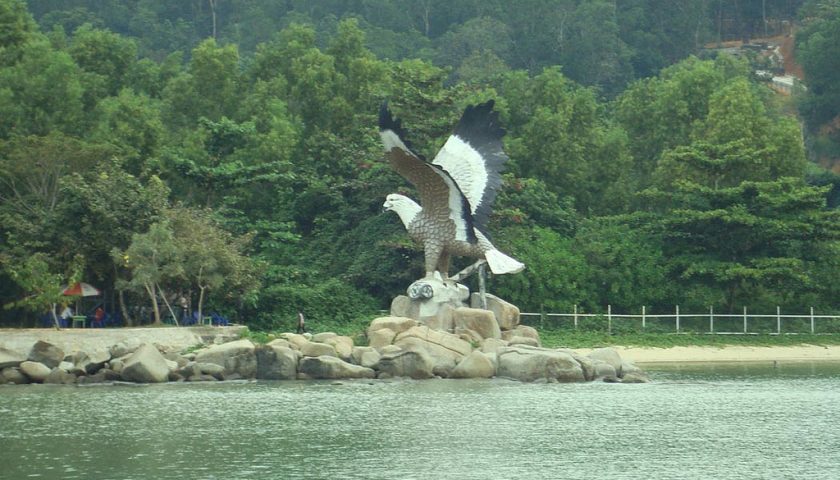Indonesia is a country of Bhinneka Tunggal Ika, where there are many provinces inhabited by various ethnic groups. Not only the culture and cuisine are different, the traditional house designs of each province are also different. Traditional house designs have their own philosophy and function. It’s no wonder that none of the designs are exactly the same, including the West Kalimantan traditional house belonging to the Dayak tribe named Rumah Radakng.
Radakng’s house is often also referred to as a long house. This term really describes the state of a traditional house that uses house on stilts model. It reaches 180 meters in length, 30 meters in width, and at an altitude of 5-8 meters above ground level. Its characteristic is the high pillars that support the house and has a wide staircase. This rectangular stilt house has a philosophy related to togetherness and tolerance among family members. Not only dozens of families, Radakng’s house can inhabited by hundreds of people.
Traditional houses in Kalimantan are synonymous with stilt designs. This makes the wild animals difficult to enter the house. When the river overflows, residents can take shelter comfortably. This traditional house design automatically requires stairs for access in and out of residents. Therefore there is a stair called hejot. West Kalimantan traditional house stairs are made in odd numbers. The wider the house, the more stairs are made.
There are at least two types of wood used as the main material for this West Kalimantan traditional house. Ironwood is used as stair material because it is sturdy and can last up to hundreds of years. Meanwhile, the walls and floors use split bamboo or split betel nut.
The traditional house of West Kalimantan, the Radakng house, is always built facing the rising sun. The philosophy taught from generation to generation is hard work until the end of the day. The Dayaks show their hard work and are not lazy. In addition to having its own philosophy, the direction towards the West Kalimantan traditional house is also energy efficient. Morning sunlight will enter the house so that the atmosphere is bright without turn on the lights. The body will feel healthier and excited to go through the day.
Who would have thought that traditional houses could also become extinct like rare flora and fauna? This can be caused by regional development, urbanization, and also the neglect of the community to preserve culture. This West Kalimantan traditional house has been extinct since the 1960s. In the original area, only a few houses remained. One of them is in Saham sub-village, Landak Regency. The Radakng house is 140 years old and inhabited by 200 people.
For those of you who are interested in seeing West Kalimantan traditional houses up close and personal, stop by Pontianak. Precisely on the Bangkong River, Pontianak District. Here there is a replica of the Radakng Dayak Traditional House which was specially built. It is 138 meters long and 7 meters high from the ground. The decoration of this house is also very thick with the Dayak style. Because this West Kalimantan traditional house is a replica, there is no Dayak tribe stay in this house. This house is intended as a tourist spot. Occasionally, there are art events held here.
Who would have thought that this West Kalimantan traditional house could teach us about the value of life. Starting from a life of tolerance between humans to the spirit to work hard. You can also adopt the design and architecture of this West Kalimantan traditional house for a new house in the middle of city. Interesting right?
–sh




